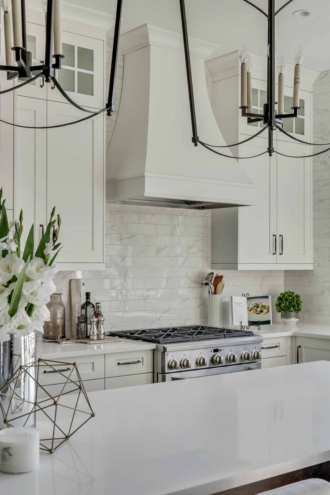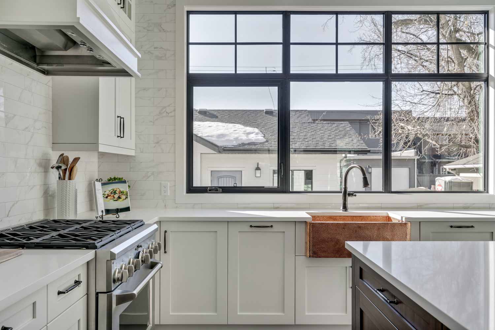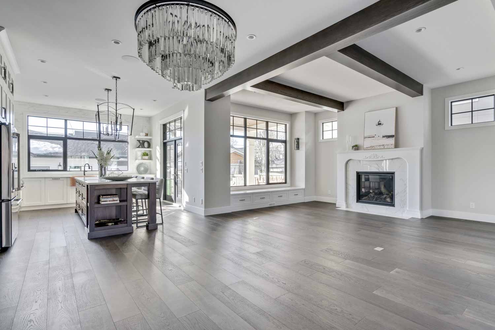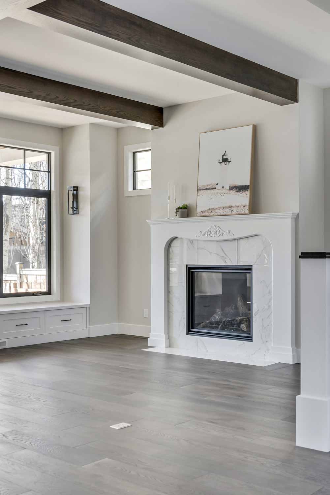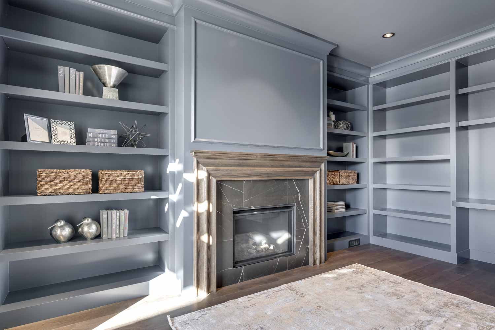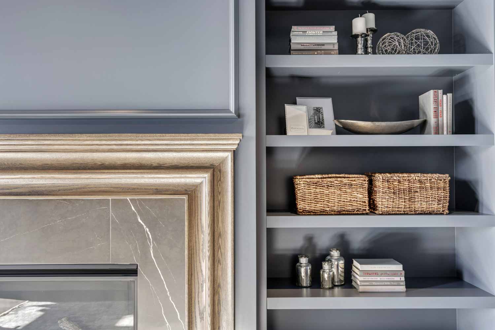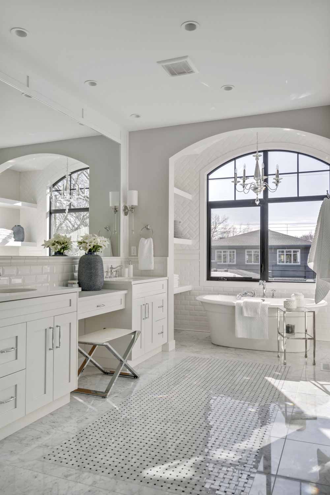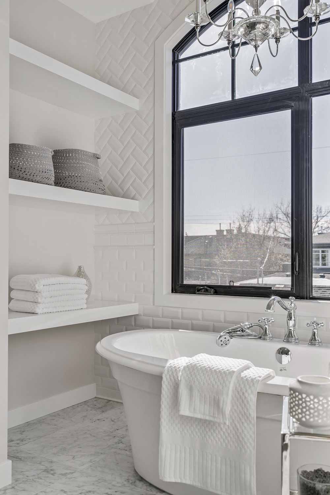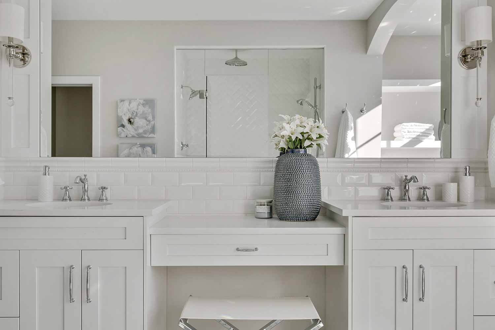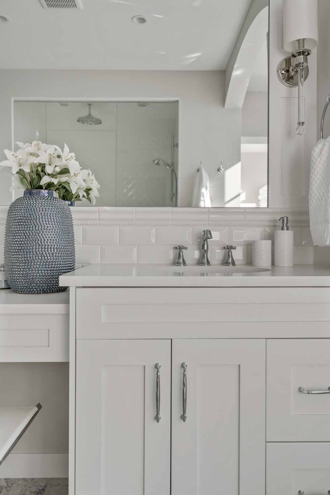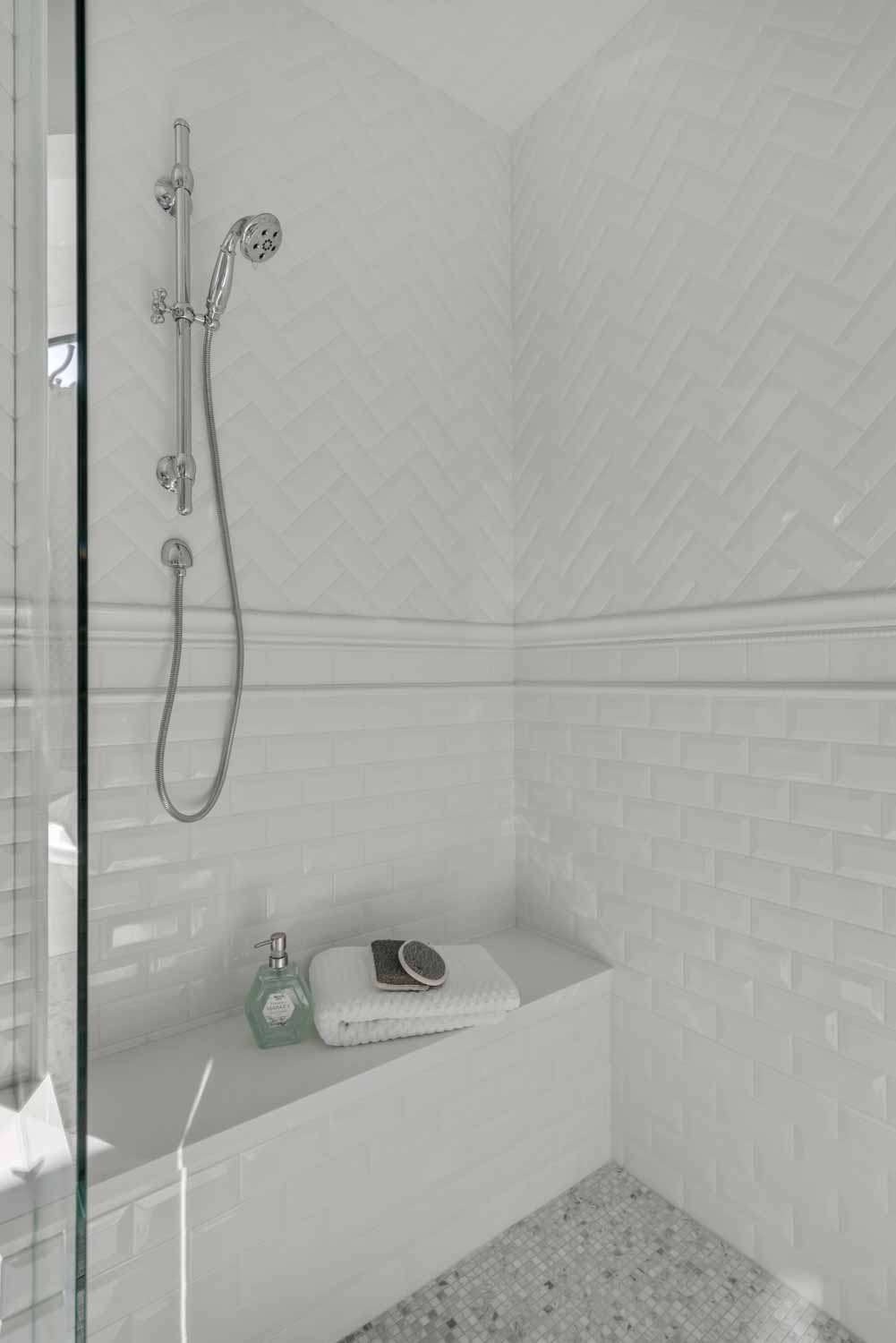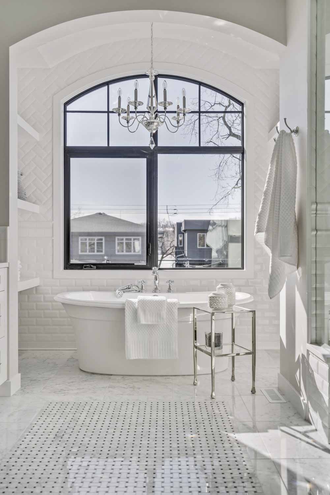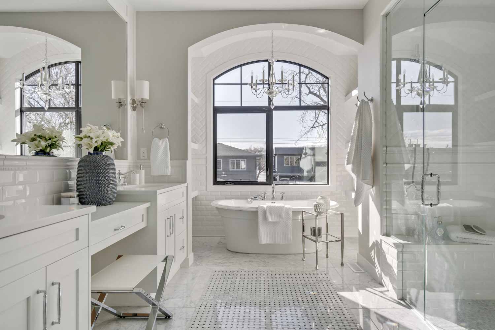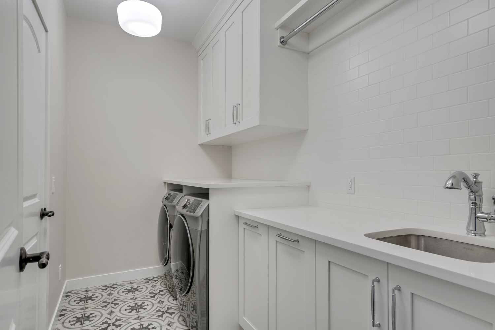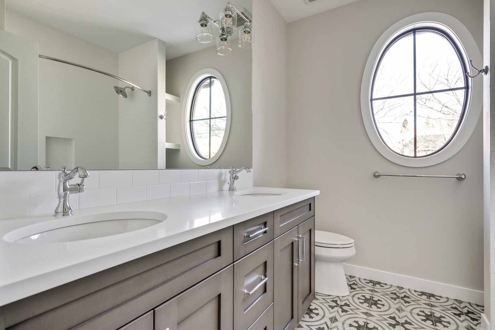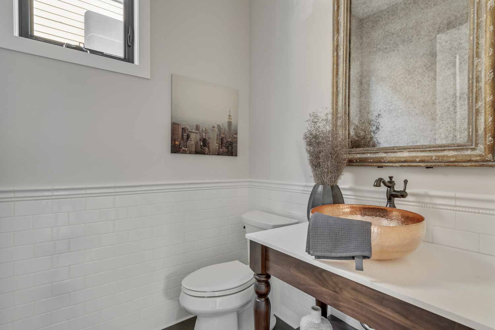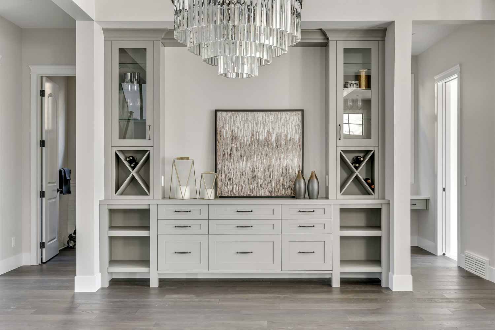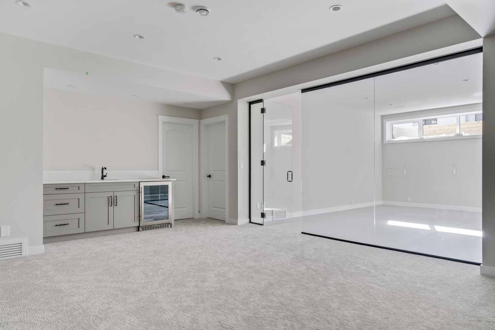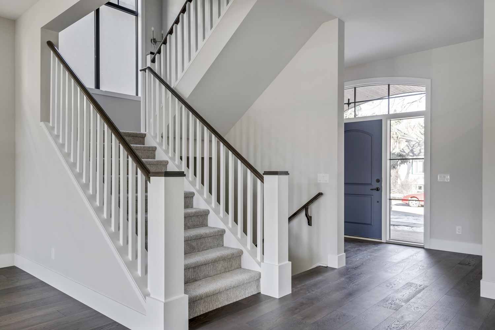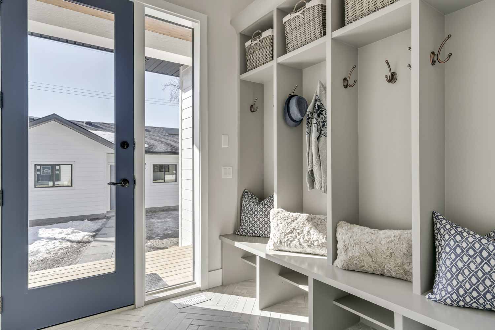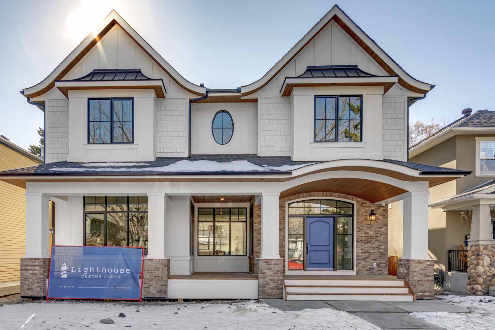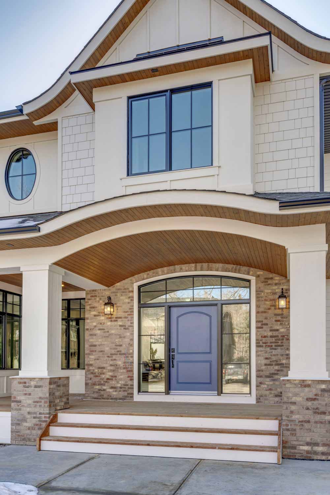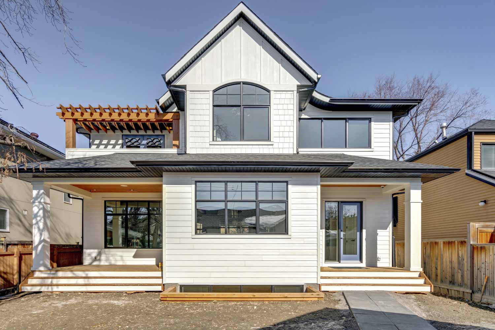Parkdale 1
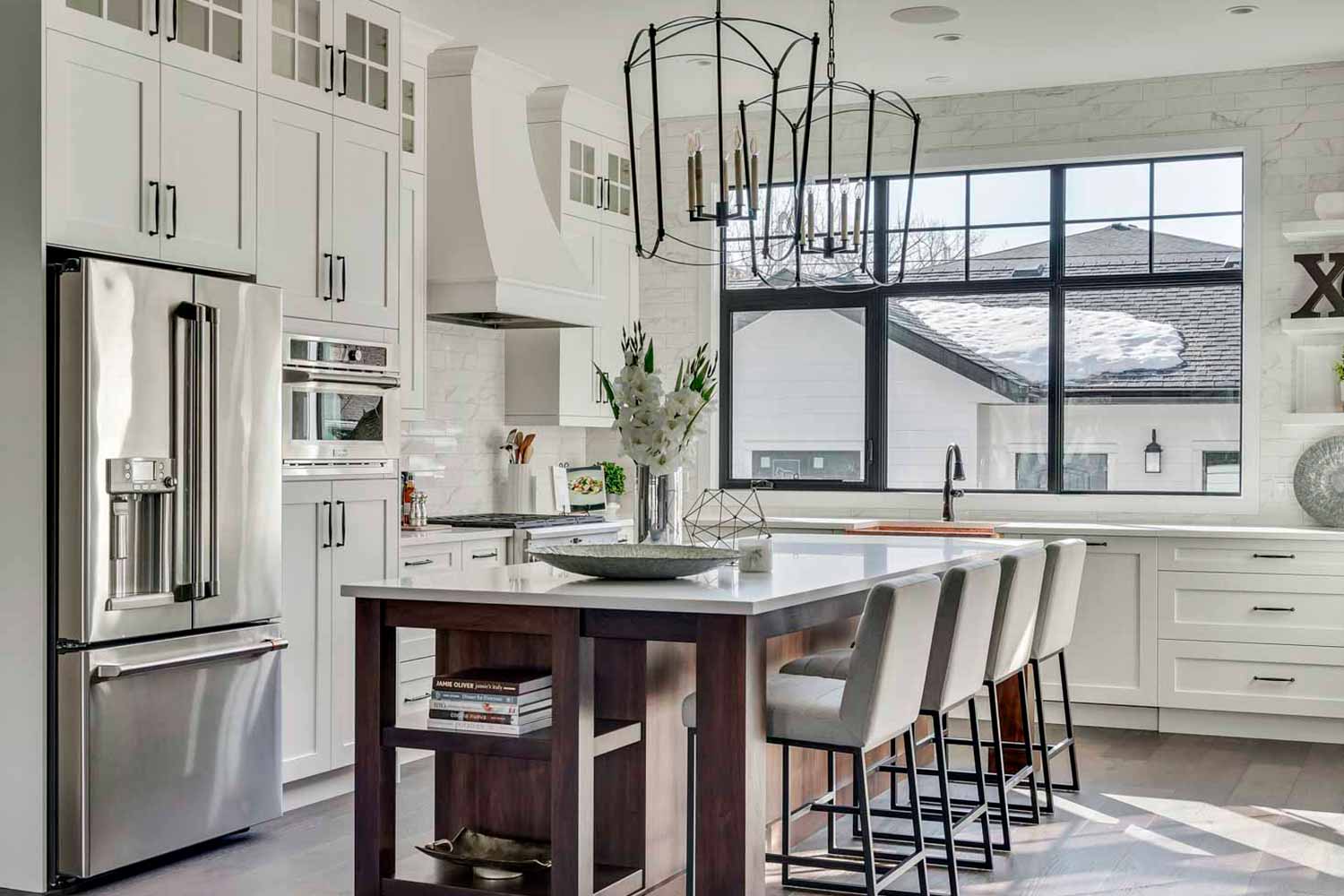
Show Stopping 2 Storey Home in Parkdale
Points of Interest
- Custom designed for a fun-loving, hard-working couple who dreamed of creating a unique European styled space to call their own and house their growing family.
- Scope of work included coordinating architectural design, interior design, and construction with a cost plus building contract.
- Classic and timeless white and black exterior with brick accents and warm wood tones.
- Outdoor living focused with design, the home was carefully situated around the mature trees Parkdale is known for.
- Interior design surrounded the idea to truly bring a piece of Europe to Calgary, incorporating small details of curves, complexity, and copper lovingly into each unique space.
- Highlights include a dreamy marble ensuite floor with traditional tile wall details, a unique Library on the second floor as an escape for parents to wind down in on their own terms, and a custom built sprung floor on the ballet studio in the bright basement development.

